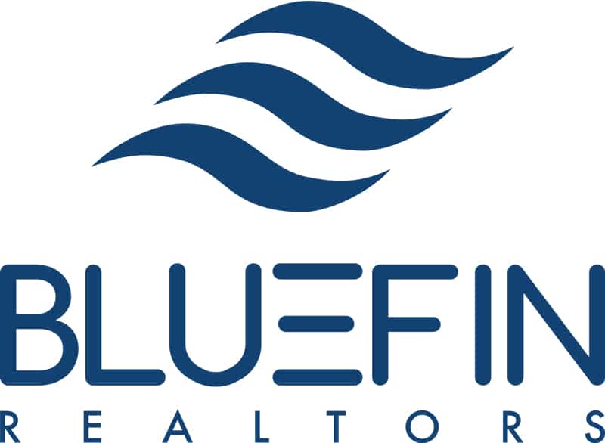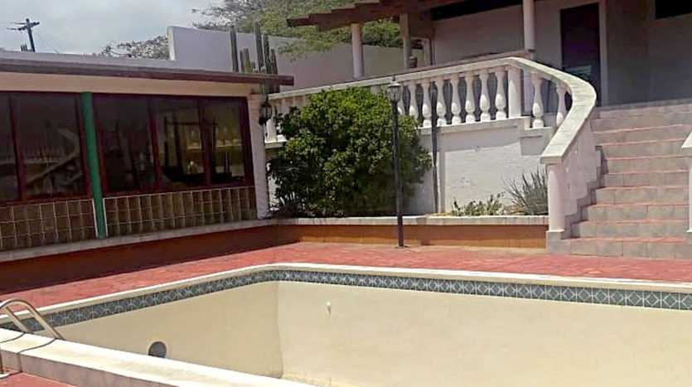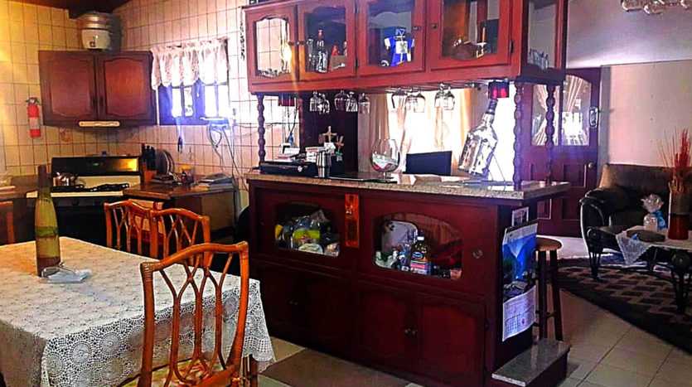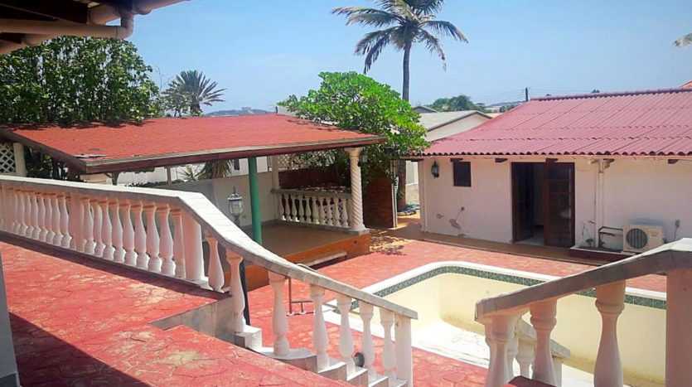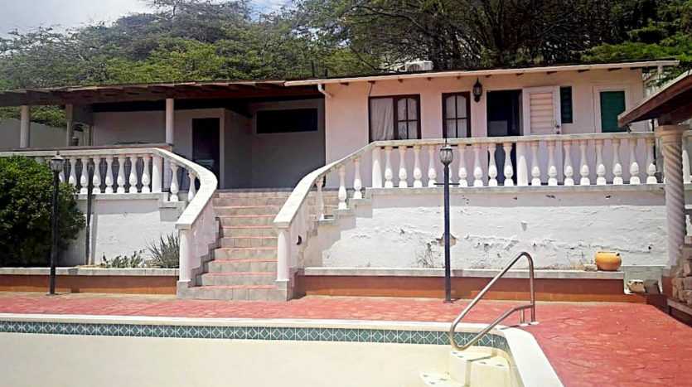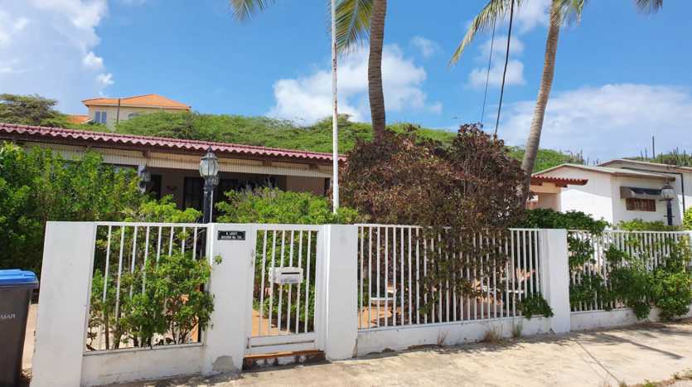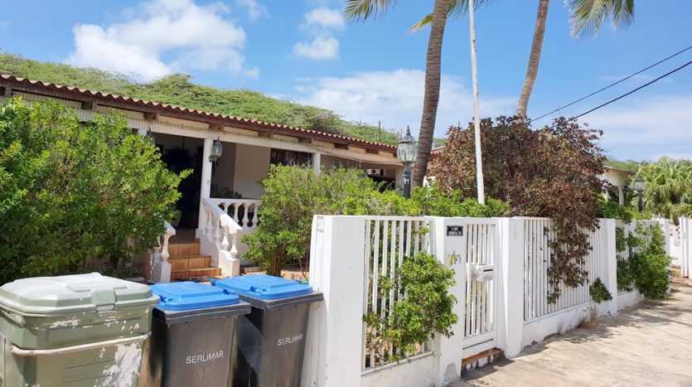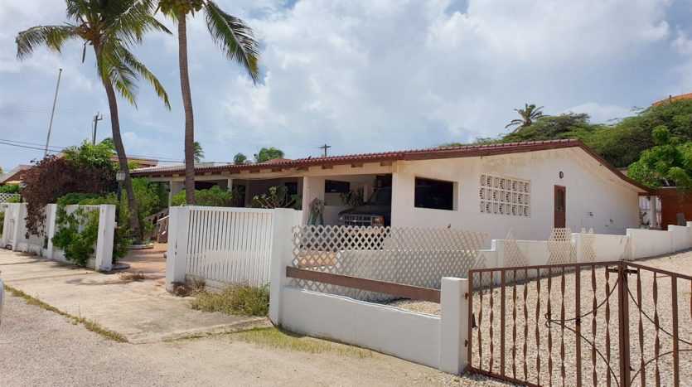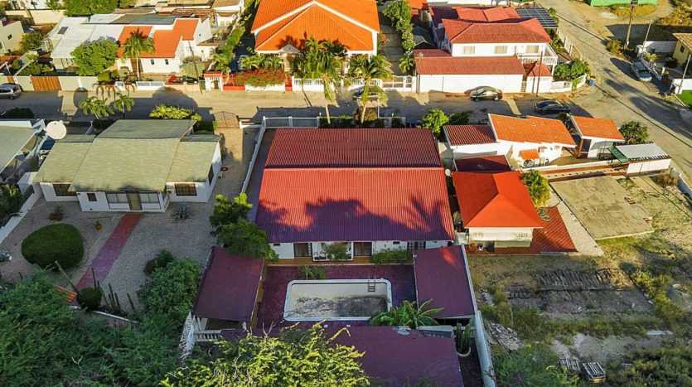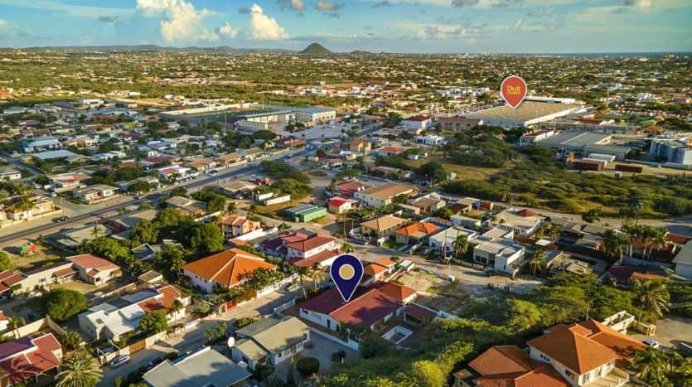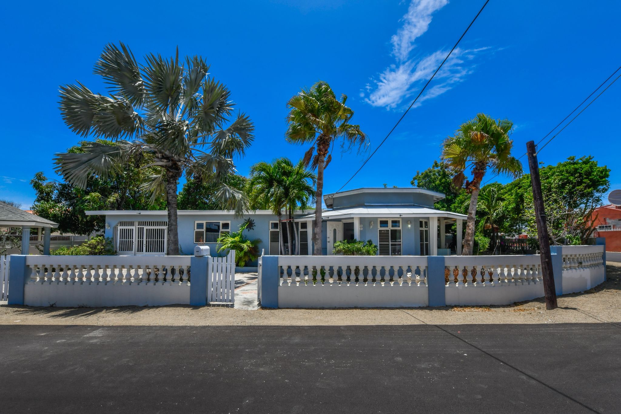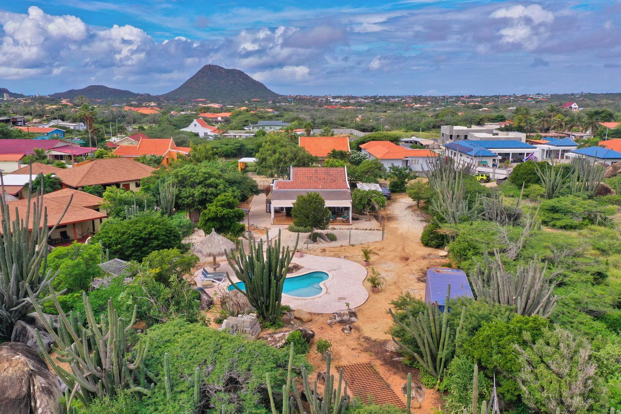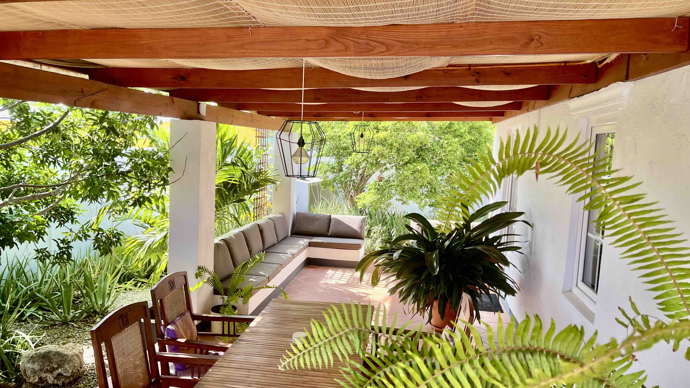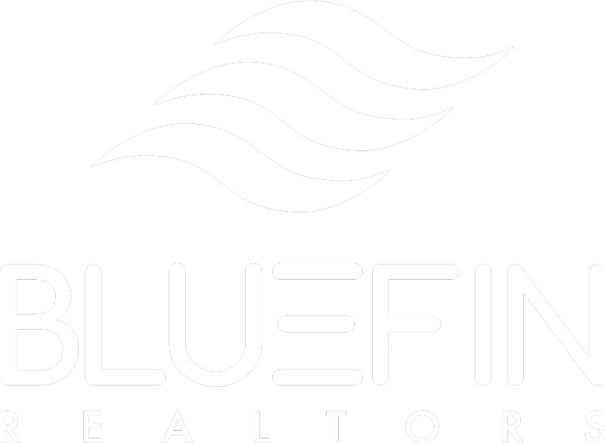Overview
- Residential
- 4
- 3
- 420
Description
For sale house in Boegoeroei 73-A on property land Noord with a porch, ventilate garage, terrace, and bar in the back. Parts of the garage, dining room, kitchen, and a garden wall in the rear right corner of the house have decorative brick strips.
The exterior doors are solid wooden doors, the gym has glass windows, the storage room, the laundry room, and the outside bathroom have metal doors with metal shooters. The interior doors are flat wooden factory doors. The roof has an overhang on all sides. A gutter has been installed. The house partly has a lowered ceiling at a height of approximately 2.60 meters and partly follows the roof, consisting of a wooden latticework with plastic laths and T1-11 plates.
The other rooms have the roof beams and the underside of the roof construction insight. The floors are made of smooth-finished concrete and ceramic tiles.
Details
Updated on June 17, 2023 at 12:04 pm- Property ID: HZ18921
- Price: $475,000
- Property Size: 420 m²
- Land Area: 420 m²
- Bedrooms: 4
- Bathrooms: 3
- Property Type: Residential
- Property Status: For Sale
Mortgage Calculator
- Down Payment
- Loan Amount
- Monthly Mortgage Payment
- Home Insurance
- PMI
- Monthly HOA Fees
